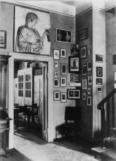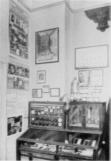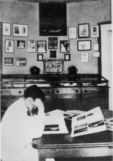| Treatment and Research Facilities | |||||
| Practice and treatment rooms 1 4 , offices, reading rooms 6 , a library, exhibition rooms 2 3 5 , a lecture hall (see next panel), a ballroom, and a motion picture projection room are scattered throughout the two buildings. The floor plans shown (see previous panel) are from the period after the Institute was pillaged. They were drawn up for renovations by the new occupants, who presumably based their plans on the existing Institute facilities. It was difficult to determine which rooms belonged to the respective departments of the Institute since the departments were continually restructured. The establishment and continued existence of a department was often tied to the interests and focuses of individual staff members. Aside from the archives management and financial administration offices, it is possible to identify a consistent departmental structure: department for physical sexual ailments, department for psychological sexual ailments, forensics (medical expert reports), eugenics department for mother and child, and department for sexual reform.
|
|||||
| X | ||
 | ||
| 1 | ||
 | ||
| 2 | ||
 | ||
| 3 | ||
 | ||


